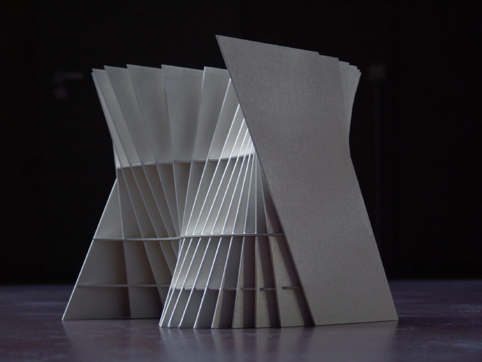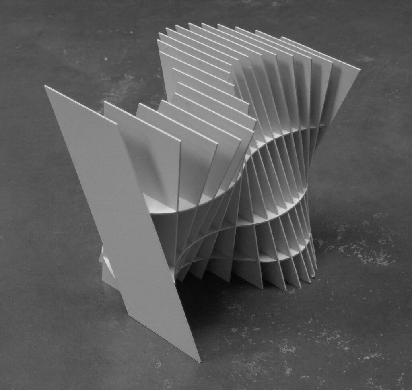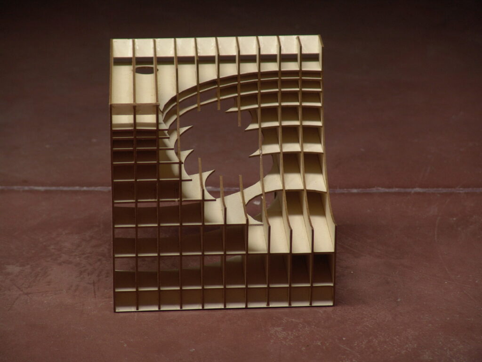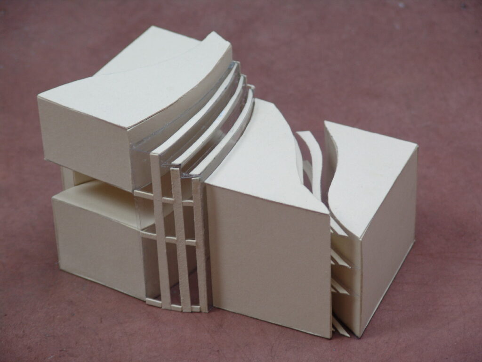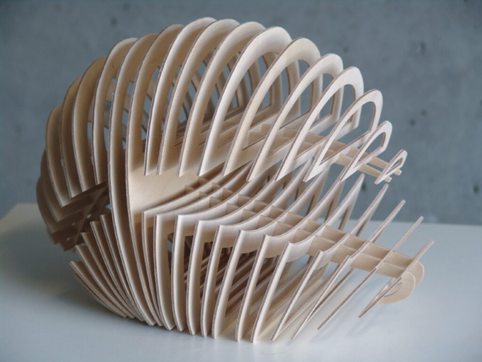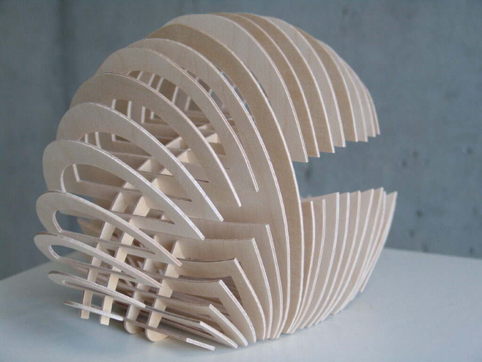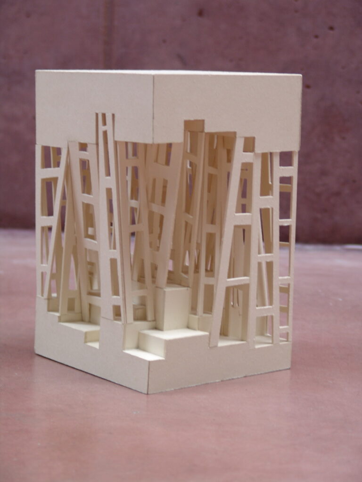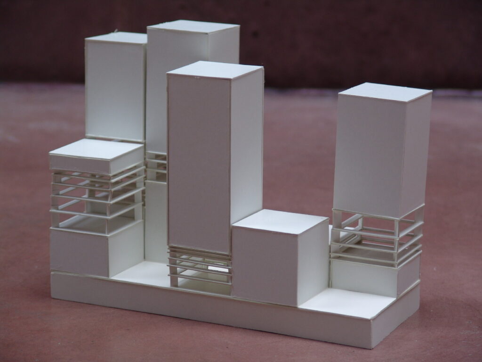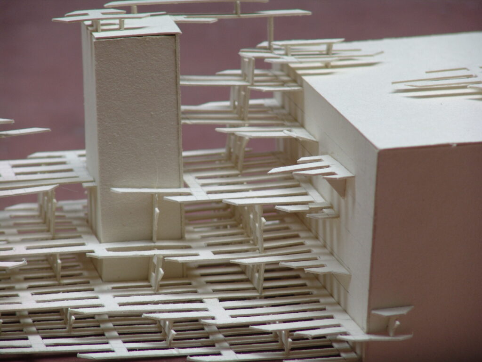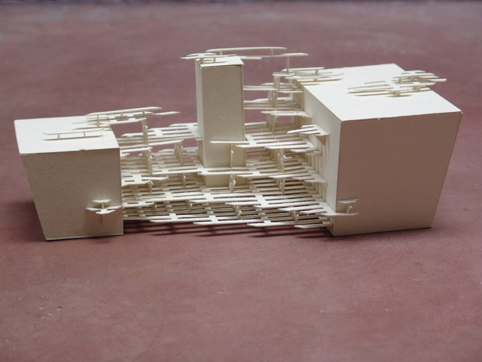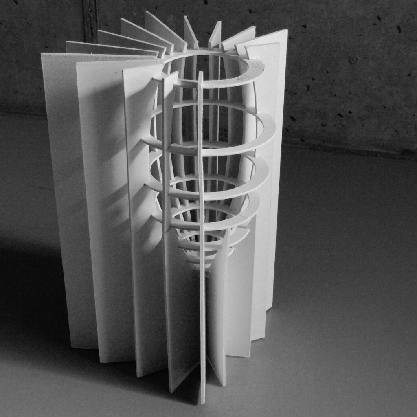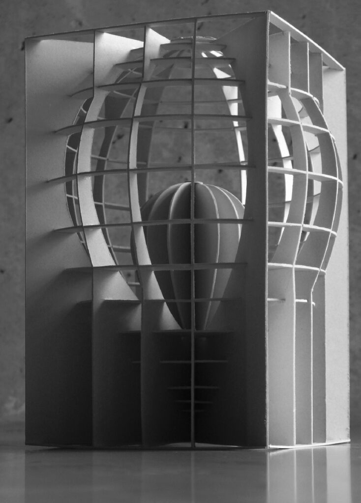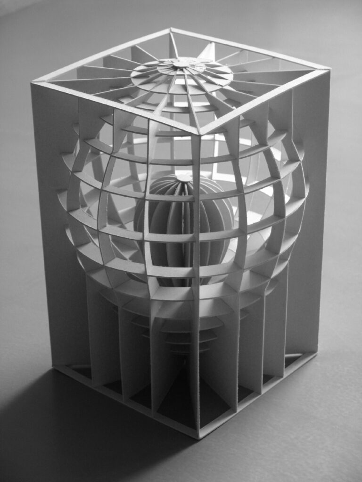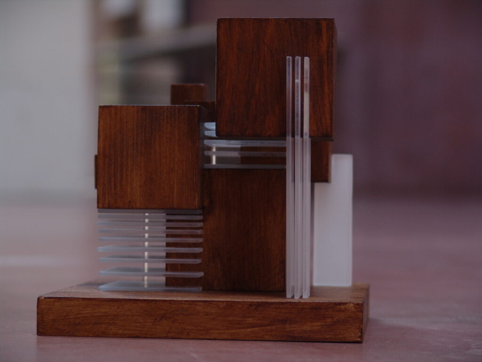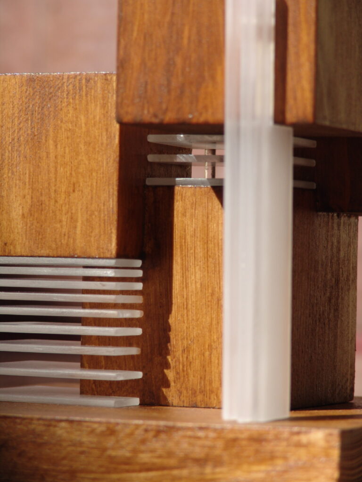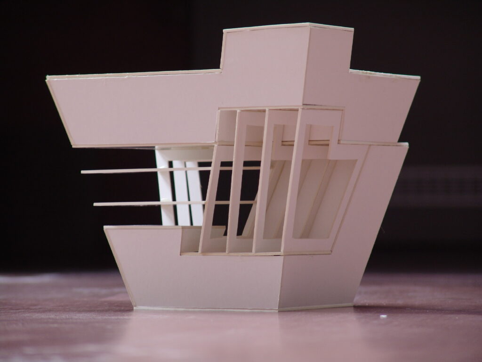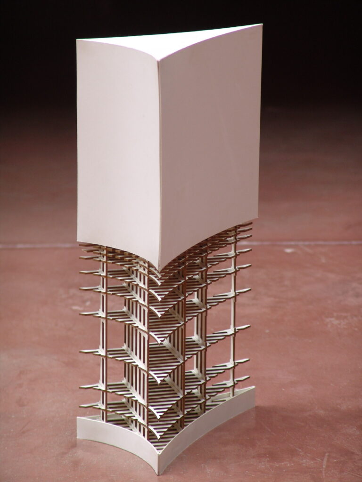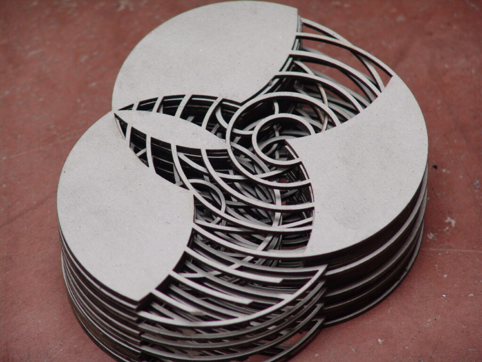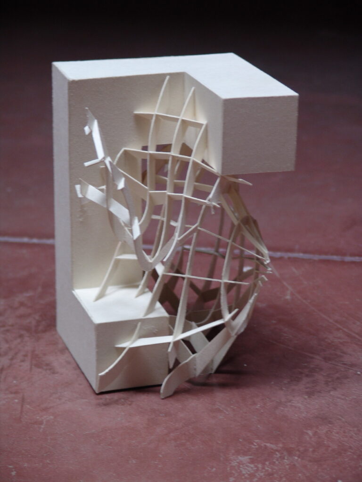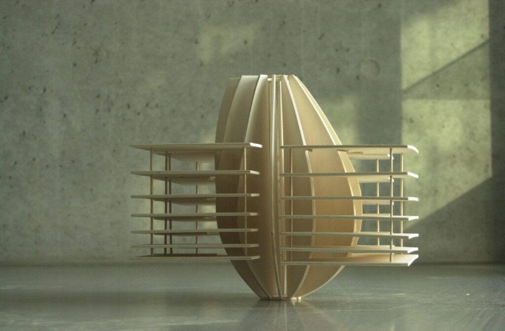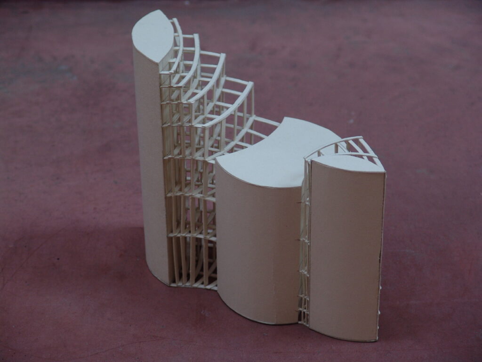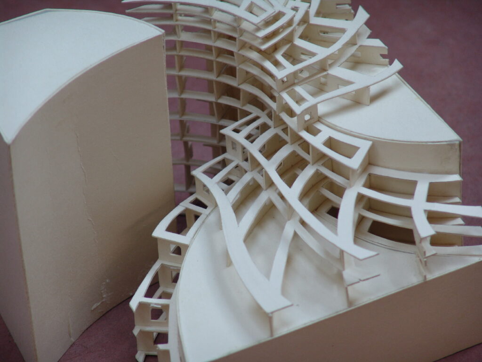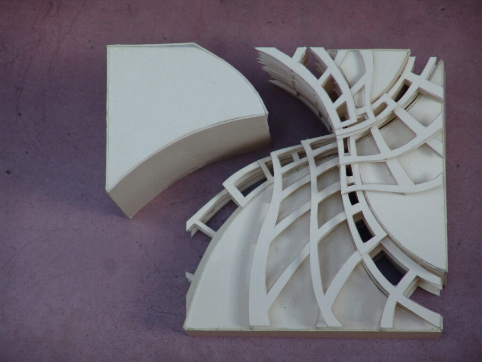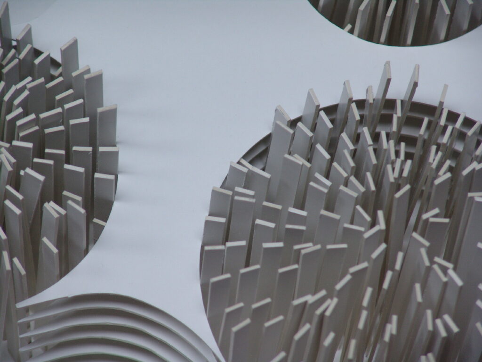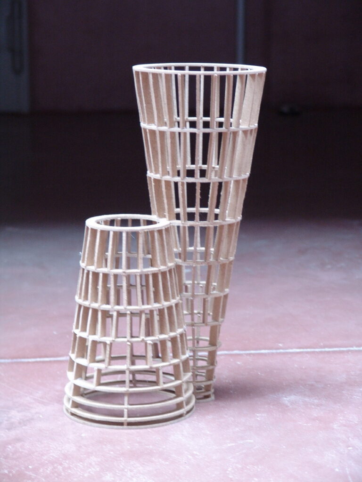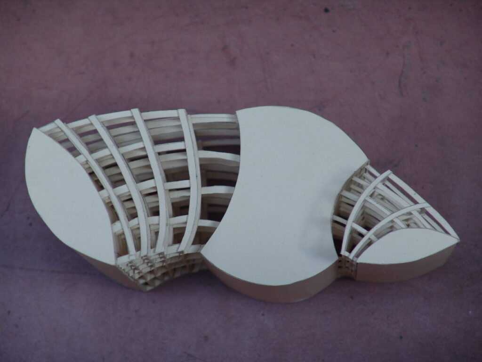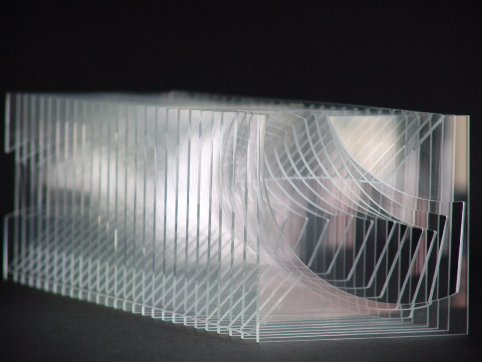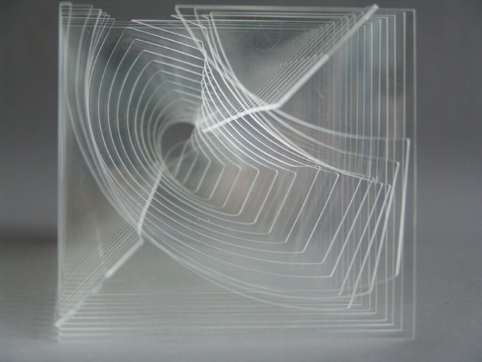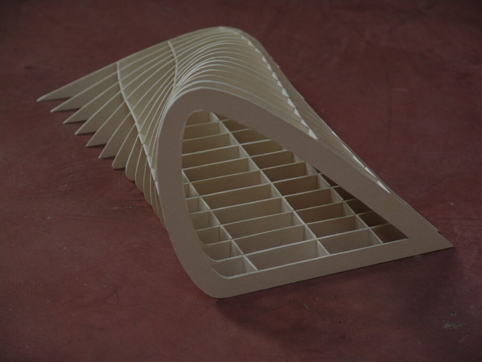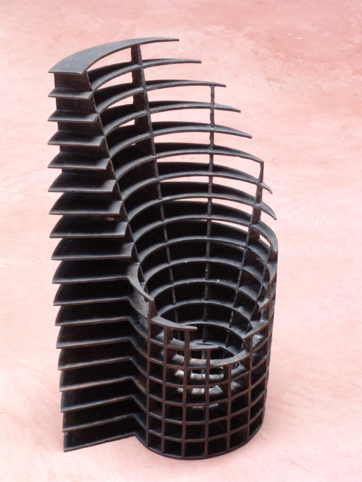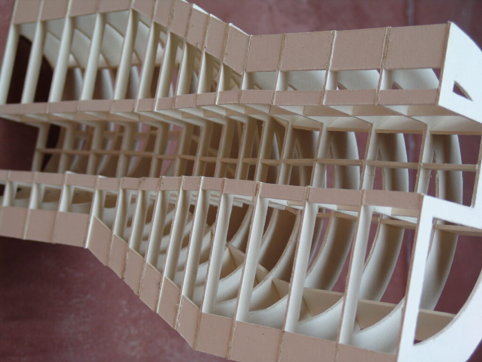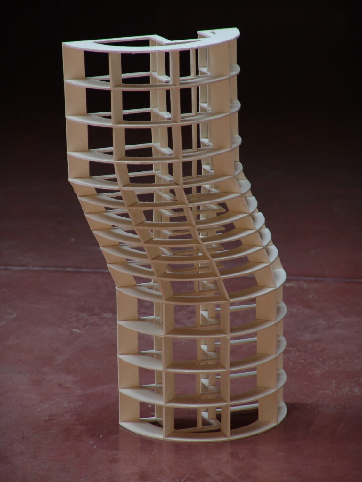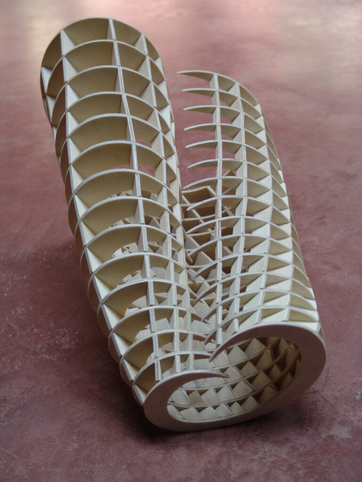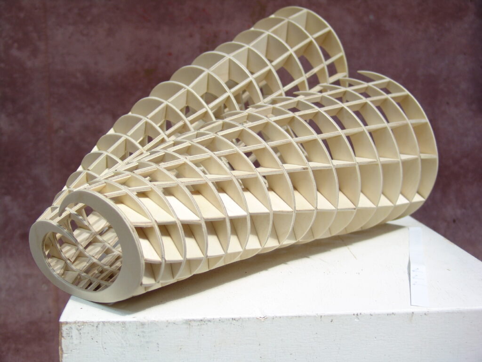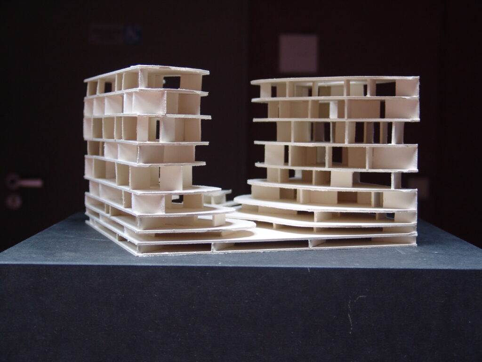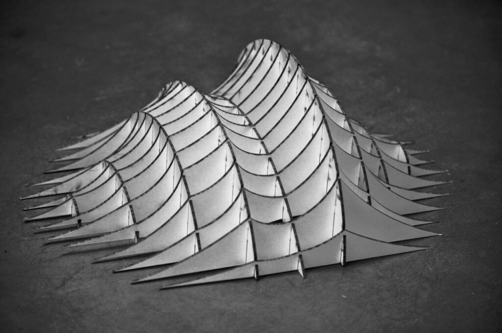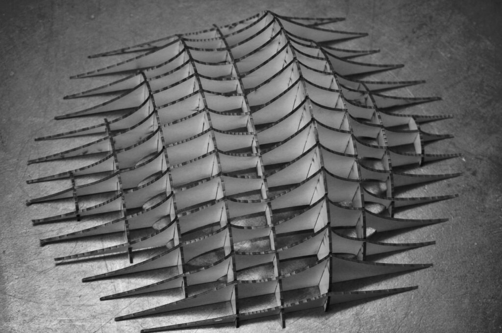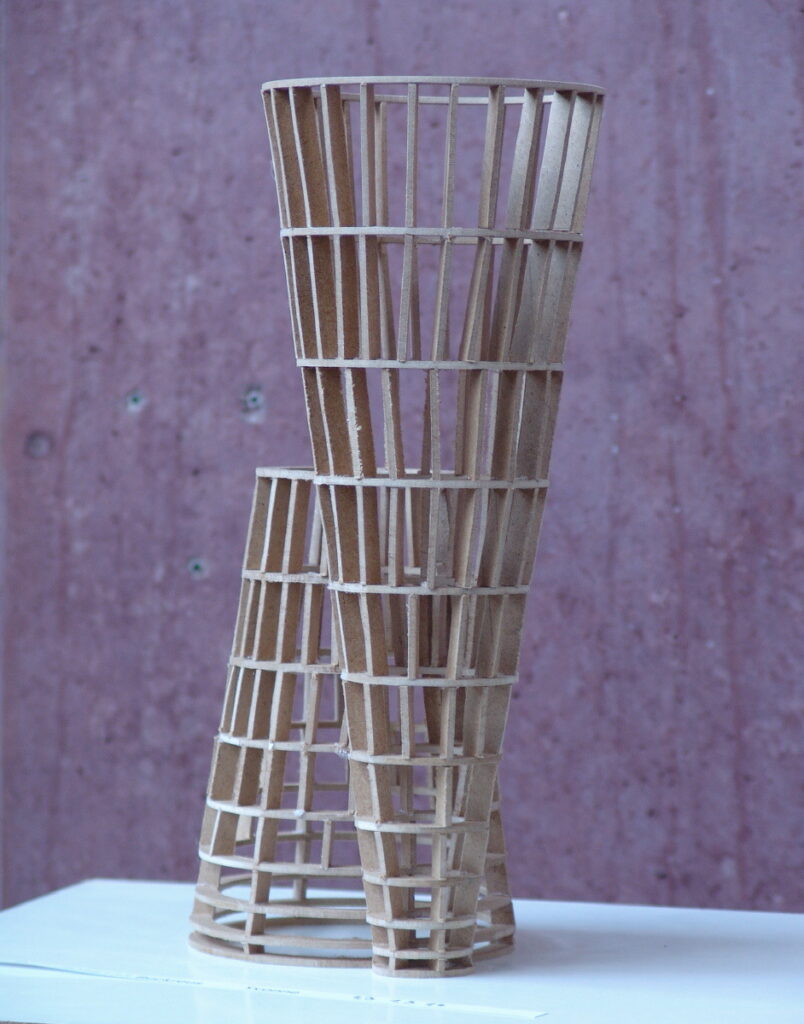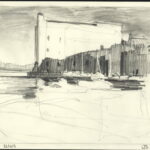Skelett / skeleton
Architecture started out as something massive. Throughout continuous historical epochs architecture was slowly trans- formed to represent more and more transparent buildings. as one example concerning building mass, the step from Romanesque to Gothic was an enormous change.
massive walls were replaced by thinned out arched column constructions, resulting in larger window areas and allowing greater light penetration.
The adoption of scientific method fostered the Invention of new construction- and engineering techniques. as a result, building mass could be so far reduced, that the static forces on a construction could be made visible.
In our recent past we added to this list methods like pre- stressed concrete, concrete shell construction or the use of steel tension elements with tensile cable structures that explore and expose the natural line of forces.
Today, large building tasks are being reduced to a use of minimum of material.
visual attraction is enhanced by the contrast of large geomet- rical volume being reduced to a minimalised yet transparent surface area. such hybrid structures stand In compositional contact to massive building volumes. Their statically visible constructions very often remind one of skeletal structures found in nature.
In european architectural History various building functions like churches, palaces, city Halls or Farm Buildings fol- lowed a traditional typology. Their larger volumes were all somewhat similar and variations took place via details like column heads, columns themselves or pure ornamentation.
spanning the period of modernism until today, a long phase of formal reduction to unadorned primary volumes followed, when architecture concerned itself mainly with function.
as a follow up, a tendency has now emerged, where these pure forms of large volumes themselves are varied. entire building structures are subjected to torsion, are cantilevered or unfolded. Today, translucent façades find widespread commonplace application and can hardly be differentiated. The volumes they envelop are wilfully distorted – sometimes without any discernible idea behind it.
With all that, modelling becomes paramount.
The search for visible deformative processes represents a new sculptural challenge. It is worth while to subject oneself to its analysis.
Within such analysis, the operation from basic shape to a deformed appearance should be made apparent as a sepa- rate sculptural field .
It seems obvious therefore, to creatively confront this task and to explore its possibilities.
