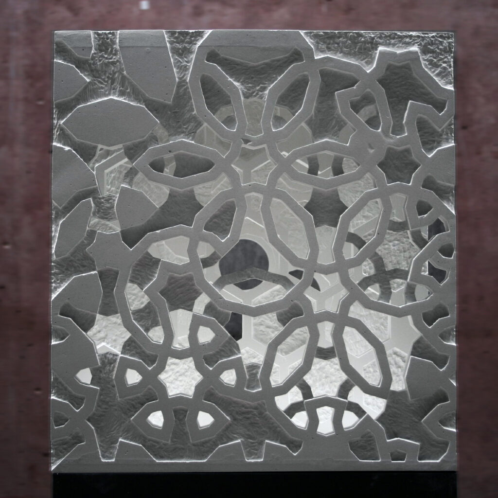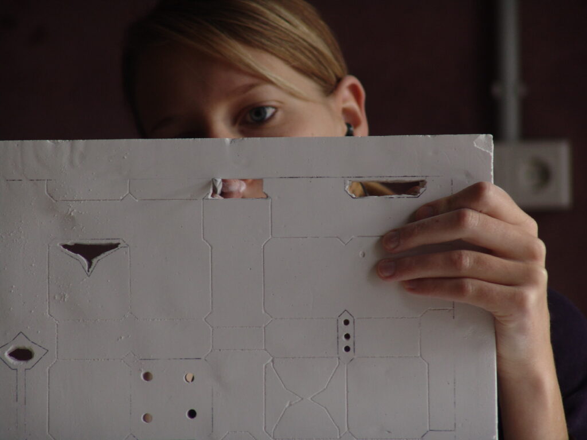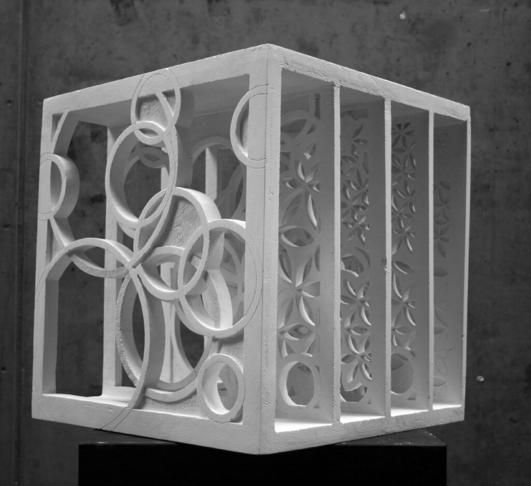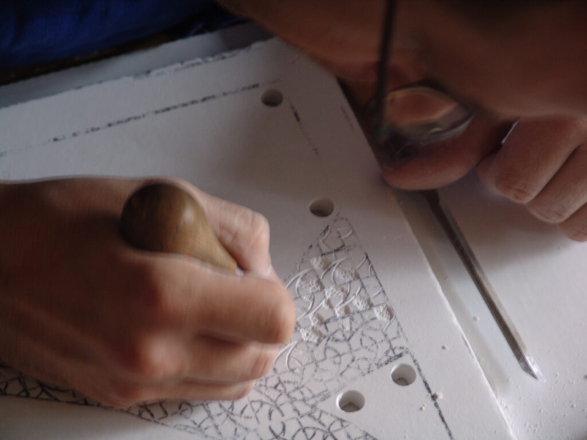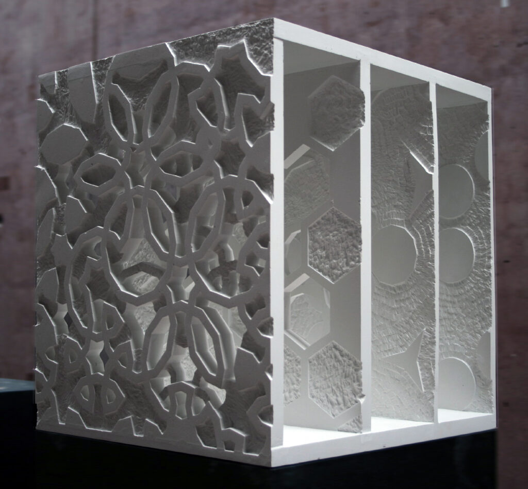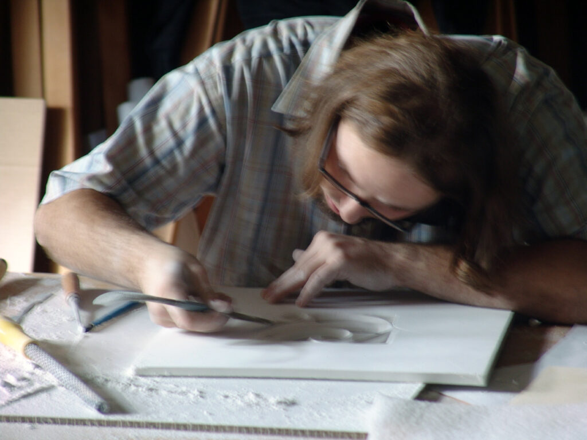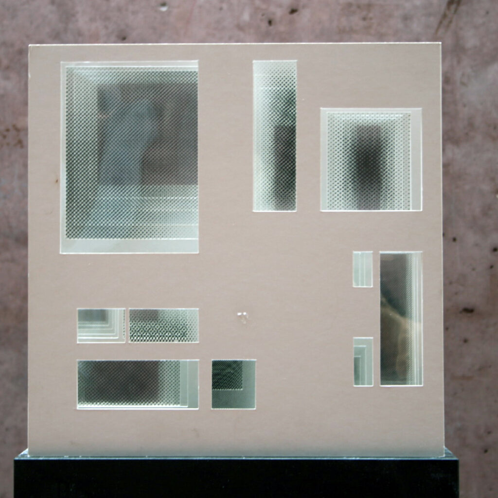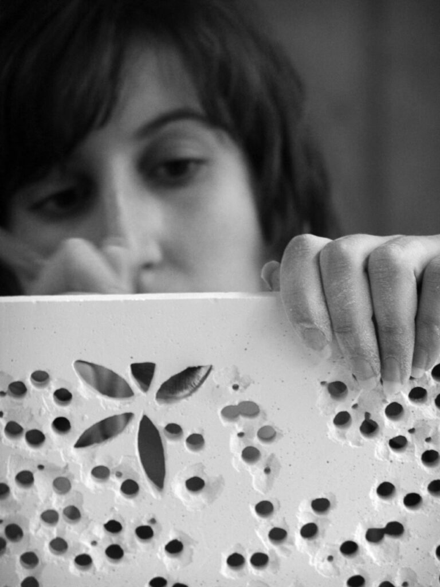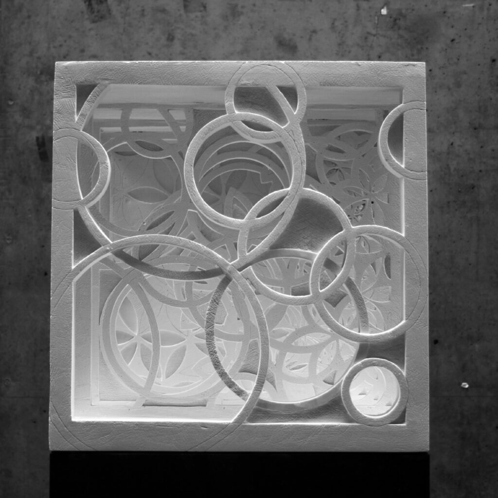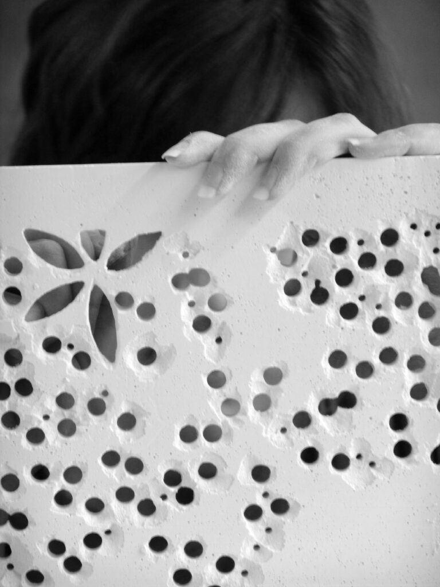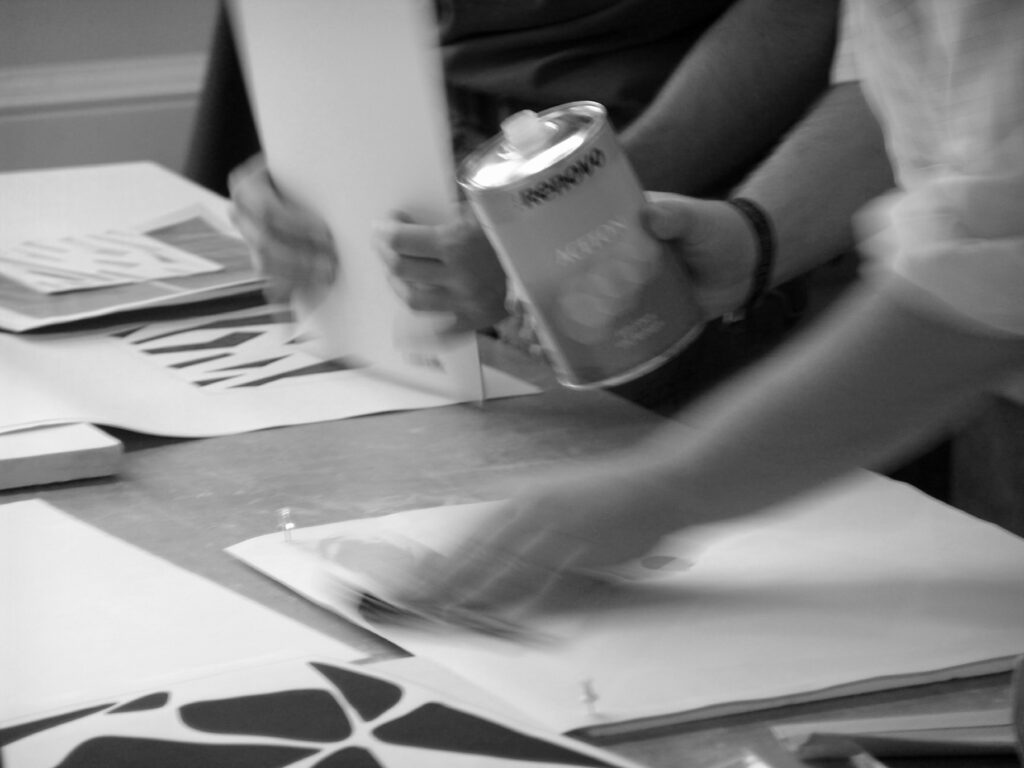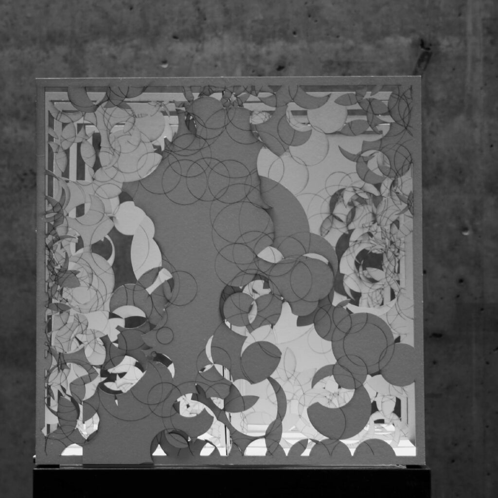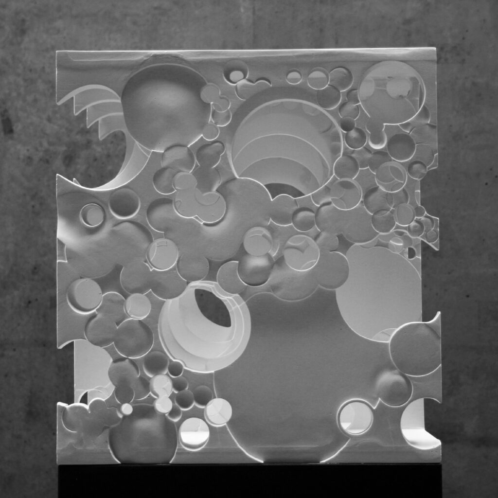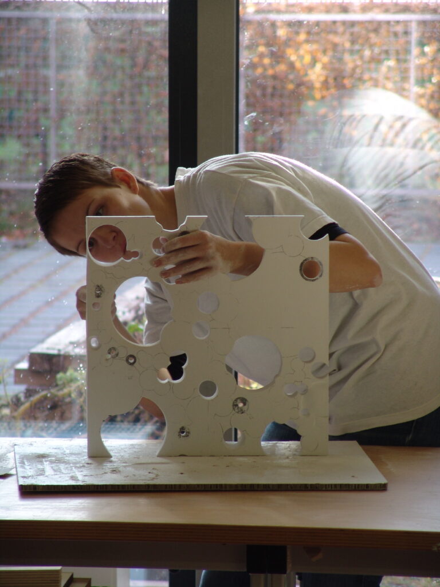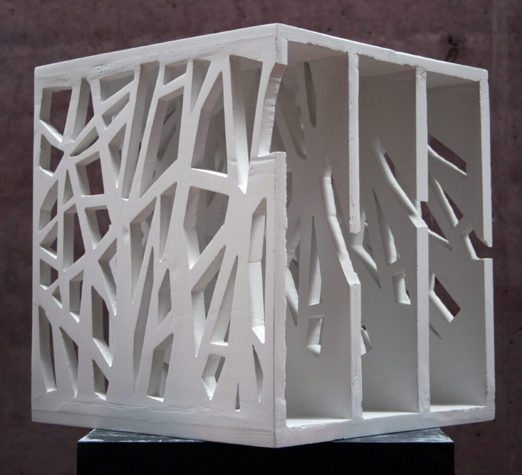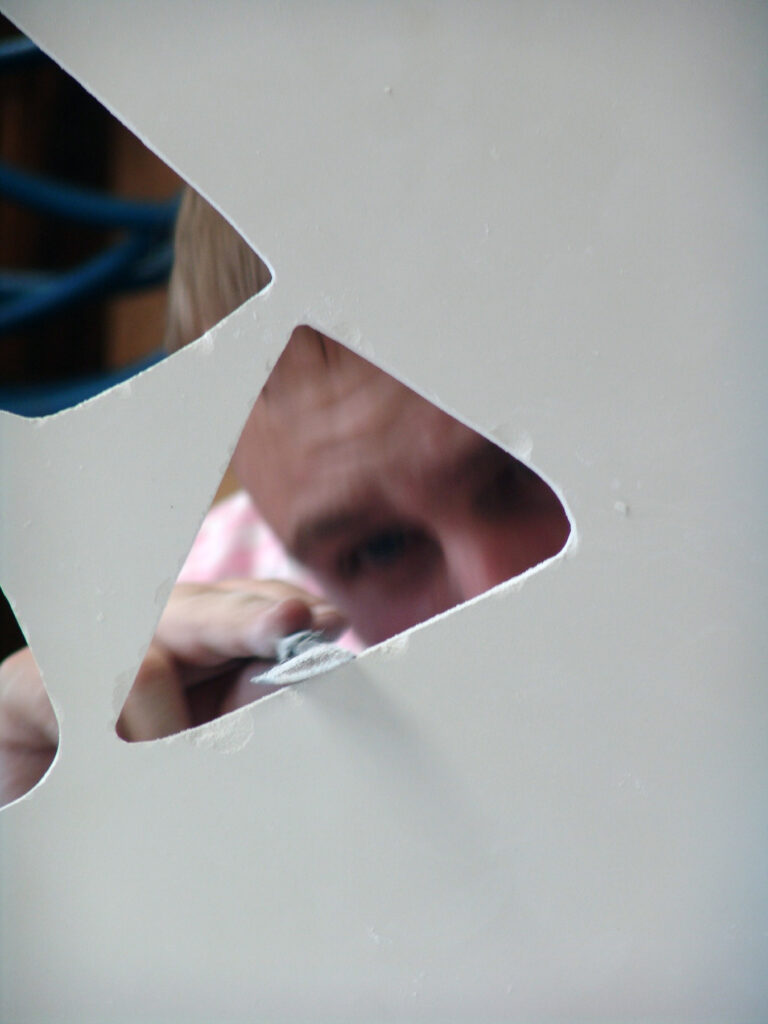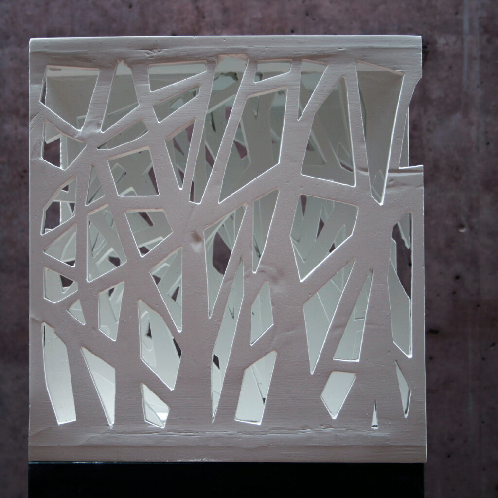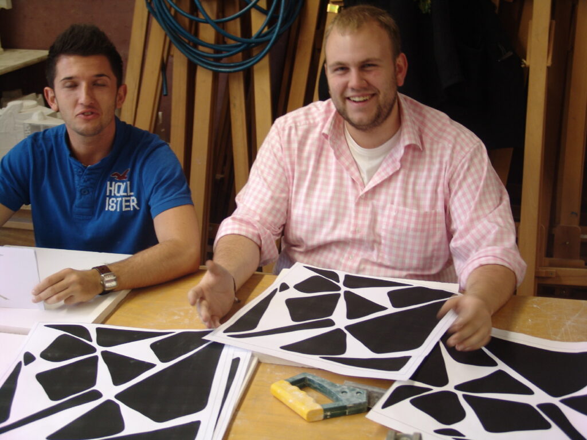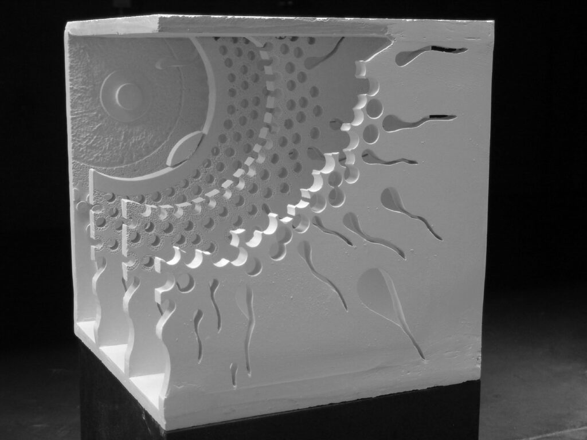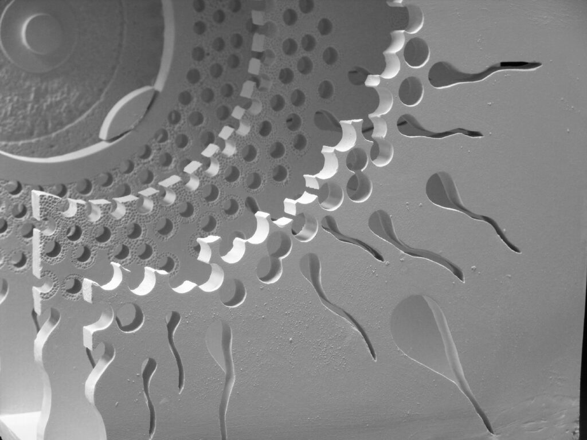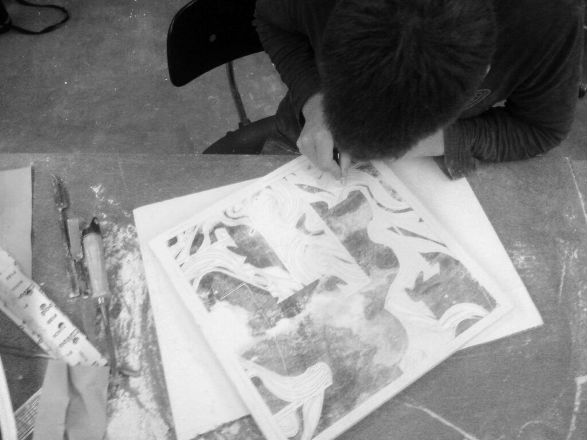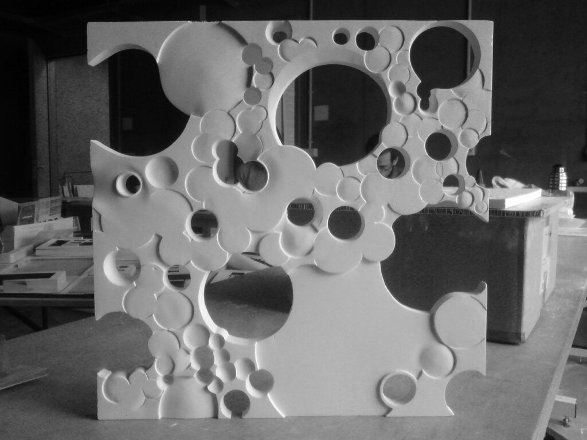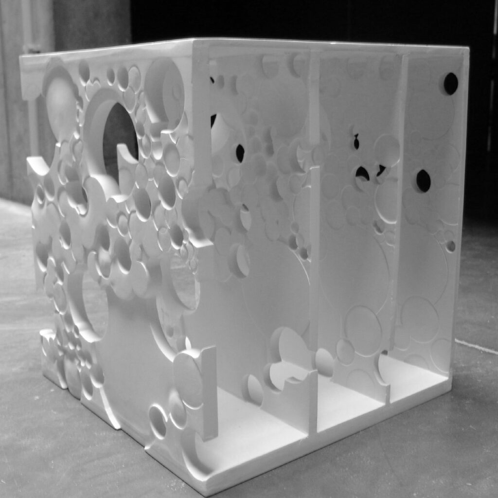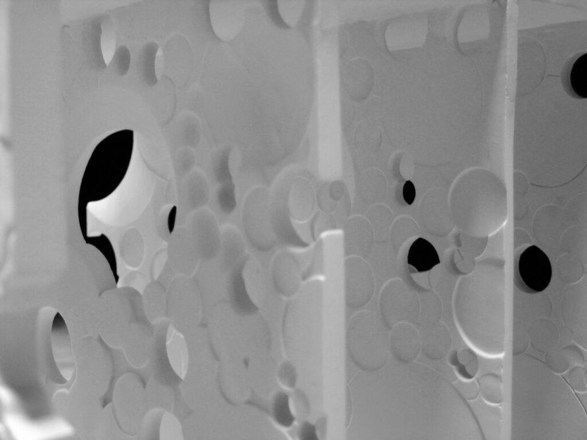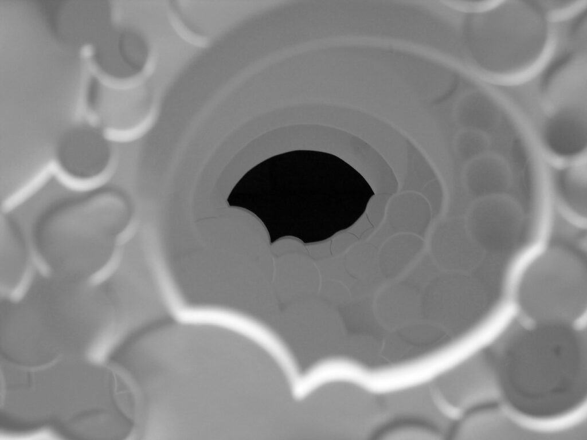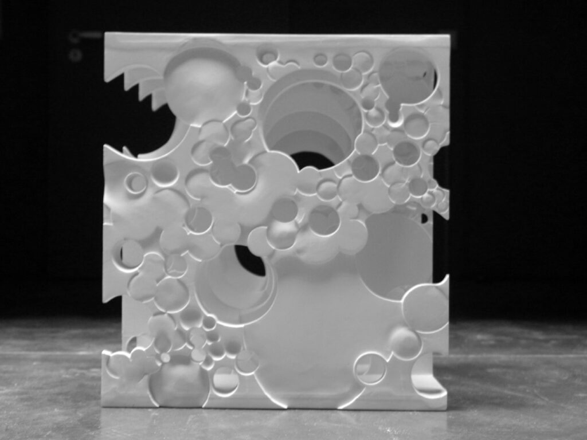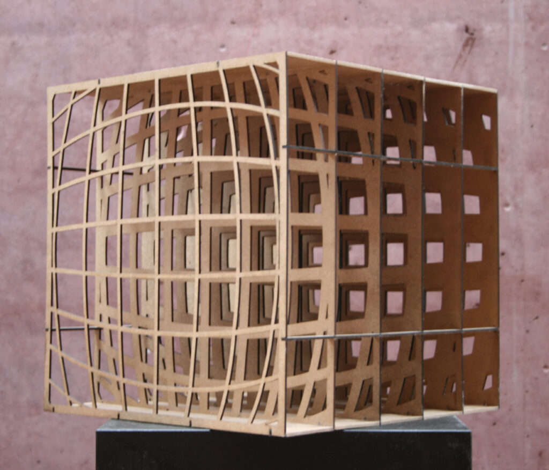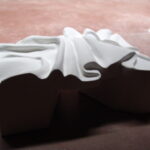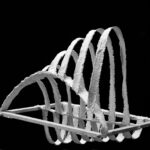Arabeske
Das Kursangebot „arabeske“ möchte durch eine Veränderung der gewohnten Blickrichtung die Sicht
auf das uns umgebenden Kulturerbe neu schärfen, indem wir versuchen uns auf die Prinzipien eines anderen Kulturkreises einzulassen. Die architektonische Gestaltung der uns umgebenden Räume folgte durch alle Epochen hindurch tektonischen Grundwerten die allgemein als abendländisch gelten. D.h. das tradierte Wissen fundiert auf der Darstellung des Tragen und Lastens im Zusammenspiel mit der Komposition von geometrischen Grundvolumen.
Dieser Grundkanon der europäischen Zivilisationen und Kulturen bot über Jahrtausende unzählige Variationsmöglichkeiten für alles was gebaute Gestalt annehmen sollte.
Die menschliche Wahrnehmung des Raumes findet in diesem Umgang mit Gestalt und Funktion auch ganz wesentliche optische Reize wieder, auf die unser Auge angewiesen ist, um Raumzusammenhänge klar zu deuten.
Wenn man sich die Kriterien nach denen wir Raum erleben vor Augen hält dann fällt auf, dass es viele Kulturen gibt, die sich von unserer abendländischen tektonischen Weltsicht unterscheiden. natürlich nicht in allem, denn die Raumwahrnehmung gehört zum Menschen, aber die Schwerpunktbildung kann anders ausfallen.
Es ist befruchtend, wenn wir unsere gewohnte eurozentrische Sichtweise durch einen Blick auf andere Systeme erweitern, indem wir für eine Weile versuchen das andere Raumverständnis zu untersuchen und versuchsweise selbst mit ihm zu arbeiten.
Unsere Kultur ist immer wieder mit der benachbarten morgenländischen Zivilisation in Kontakt gekommen und es hat gegenseitig Befruchtungen gegeben. Man muss die Architektur der Araber oder Osmanen auch nicht als etwas völlig anders einstufen, denn auch dort sind die tektonischen Grundverständnisse des Abendlandes eingeflossen, ebenso wie Einflüsse von dort zu uns gedrungen sind. Zu tief sind die geschichtlichen Durchdringungen dieser Zivilisationen, bis hin zu gemeinsamen Wurzeln.
Gemeinhin wird gesagt, dass in den orientalischen Gebäuden weniger das Tragen und Lasten prägend ist, als vielmehr die Wirkung der Kulissen und Oberflächen. Gilt unsere Baukultur als körperhaft ausgerichtet, so spricht man bei der orientalischen Baukunst eher von Flächenwirkungen.
Die Wand kann hier als ein Vorhang verstanden werden, besser noch als viele hintereinander liegende Vorhänge. Die Kuppel fungiert als Himmel, vielleicht hat auch die temporäre Wohnsituation der Nomadenvölker, das Leben in Zelten, zwischen Palmenhainen Einfluss gehabt.
Die Wand wird gestaltet und durchwirkt von einer reichen Kultur der Ornamentik. Dieser Umgang mit Wand und Fassade ist ein ganz anderer, als die plastische Durcharbeitung unsere historischen Fassaden.
Der hohe Wissenstand in der Mathematik, die Verarbeitung von Schrift als Schmuck und der distanzierte Umgang mit dem Bild sind die Quellen der Ornamentik. In der europäischen Baukultur ist das Ornament natürlich auch entwickelt, es wird hier als Groteske bezeichnet. Die Groteske der Römer (in der Renaissance wieder aufgenommen) ist jedoch wesentlich bildhafter.
Wir werden uns mit der Eigenständigen Entwicklung von Ornament und Wirkung beschäftigen. Nicht das Kopieren von orientalischen Motiven ist das Ziel, es sollen durchaus eigene Einflüssen weiterentwickelt werden. Vielmehr werden wir versuchen durch den Einsatz von Wand und Ornament die „andere“ räumliche Wirkung zu kreieren.
The idea of „arabesque and volume“ is to change temporally the point of view to our surrounding cultural heritage. For a while we try work with the aerial princip- les of a different culture. a culture witch is based in our neighbourhood.
Through all epochs the architectural design of buildings around us (means in middle europe) followed the tectonic fundamental values which are generally considered as „occidental“. We satisfy our cognition by making visible static phenomena in conjunction with the composition of basic geometric volume.
The basic canon of european civilizations and cultures offered for thousands of years countless options for anything built in architecture.
For our cognition this tectonic handling with „space and volume“ (which we practiced in europe) is very helpful. But in other cultures exist a different focus by the way to detect or create „space and volume“. of course not in all, because the perception of space belongs to the peo- ple, but the focus is different.
It is interesting, when we change our usual „eurocentric view“ by a look to other systems which were used in other culture, even to investigate and experiment with him.
From time to time our culture is come into contact with the existing oriental civilization in the neighbourhood. We can find the influence of this culture in our architecture. We must not classify the architecture of the ottomans and arabs as something completely different, because they also affected by the tectonic understanding of the occident neigh- bours. The historical diffusion between these civilizations are deep, there are existing common roots.
Commonly it is said that in the oriental buildings works with the effect of the scenes and surfaces. The center of the western architecture is the volume, in the oriental architecture we speak of surface effects. There are existing countless beautiful examples.
The wall can be understood as a curtain. The cupola acts as the sky. maybe it is the influence of the temporary housing situation of nomadic peoples, living in tents, between palm trees.
The wall is designed with a rich culture of flat ornamentation. This handling with walls and facade is very different to the sculptural arran- gement of the historic facades in middle europe.
The high level of mathematics knowledge, the application of scripture
as decoration and the prohibiti- on of the picture are the sour- ces of ornamentation. In the european architecture exist a form of ornamentation as well, it is called the grotesque. The grotesque developed by the Romans (rediscovered in the Renaissance) is much more pictorial and 3-dimensional.
We will work self-contained with the development of ornament and effect. not the copying of oriental motifs is the target. own ideas should be developed to find new results of ornamentation. We will try
to create the feeling of space by using the wall and ornament for the „other“ areal effect.
